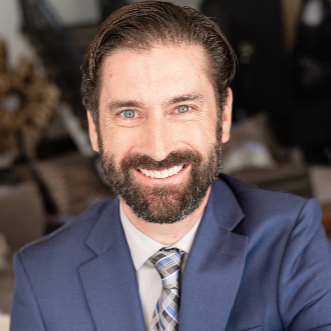For more information regarding the value of a property, please contact us for a free consultation.
335 Alto Avec LN Henderson, NV 89011
Want to know what your home might be worth? Contact us for a FREE valuation!

Our team is ready to help you sell your home for the highest possible price ASAP
Key Details
Sold Price $645,000
Property Type Single Family Home
Sub Type Single Family Residence
Listing Status Sold
Purchase Type For Sale
Square Footage 2,151 sqft
Price per Sqft $299
Subdivision Cadence Village Parcel 4-P1-1
MLS Listing ID 2646841
Style One Story
Bedrooms 3
Full Baths 2
HOA Fees $95/qua
Year Built 2021
Annual Tax Amount $4,878
Lot Size 5,662 Sqft
Property Sub-Type Single Family Residence
Property Description
Are you looking for a truly STUNNING single-story home? This may be the one. A Must See - home in the Cadence Community, in Henderson, Nevada. This home offers 3 Bedrooms, an Office/Den, 2 full bathrooms, and a 2-Car Garage. As you walk up the paver driveway, you will notice a relaxing front courtyard to enjoy your morning coffee. The current owners purchased a Solar System (paid in full) and added 4 Solar Tubes to create a beautiful well-lit open floorplan. Please take note of the highly upgraded kitchen cabinets and hardware, additional cabinets, fixtures, appliances, lighting, flooring, and countertops. Each window has 3"-inch wood shutters and the Power Blinds on the 12-foot great room door. Additionally, the home has a tankless water heater, soft water system, custom primary room master closet, 10-foot ceilings, and extended kitchen cabinets. There truly is so much to share about this home, please call me for additional information. Please see the 3D Tour and Video as well.
Location
State NV
County Clark
Community Pool
Zoning Single Family
Interior
Heating Central, Gas
Cooling Central Air, Electric
Flooring Tile
Laundry Gas Dryer Hookup, Main Level, Laundry Room
Exterior
Exterior Feature Courtyard, Patio, Private Yard, Sprinkler/Irrigation
Parking Features Attached, Epoxy Flooring, Garage, Private, Storage
Garage Spaces 2.0
Fence Block, Back Yard
Pool Community
Community Features Pool
Utilities Available Cable Available
Amenities Available Pool
Roof Type Tile
Building
Lot Description Drip Irrigation/Bubblers, Desert Landscaping, Landscaped, < 1/4 Acre
Sewer Public Sewer
Water Public
Schools
Elementary Schools Sewell, C.T., Sewell, C.T.
Middle Schools Brown B. Mahlon
High Schools Basic Academy
Others
Acceptable Financing Cash, Conventional, FHA, VA Loan
Listing Terms Cash, Conventional, FHA, VA Loan
Read Less

Copyright 2025 of the Las Vegas REALTORS®. All rights reserved.
Bought with Amy M. Peller Realty of America LLC




